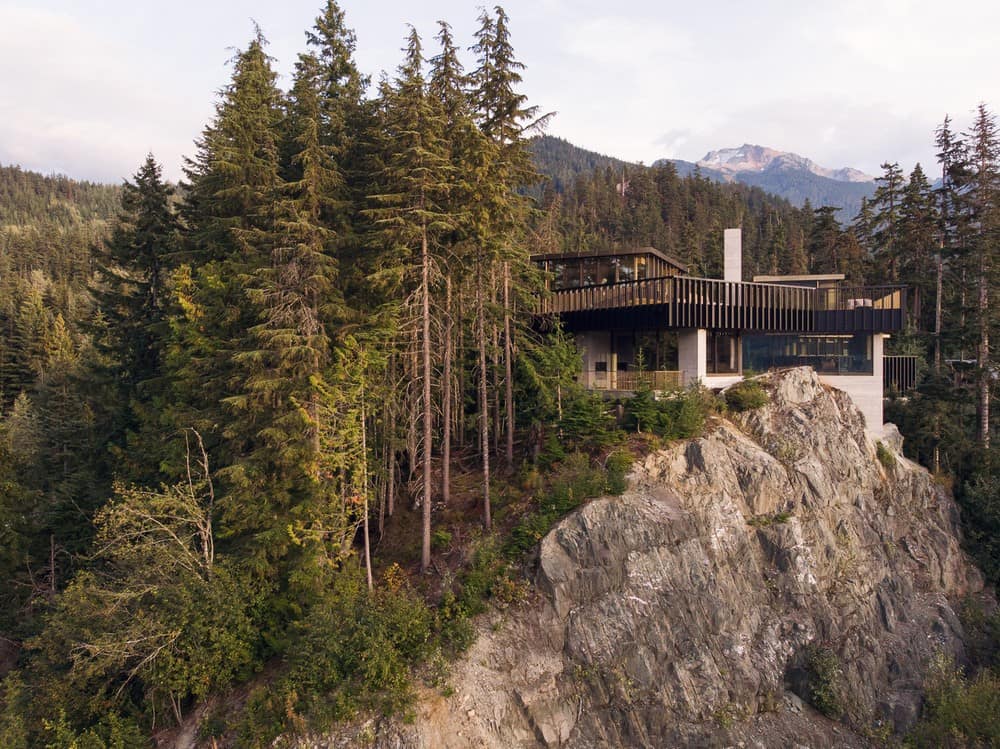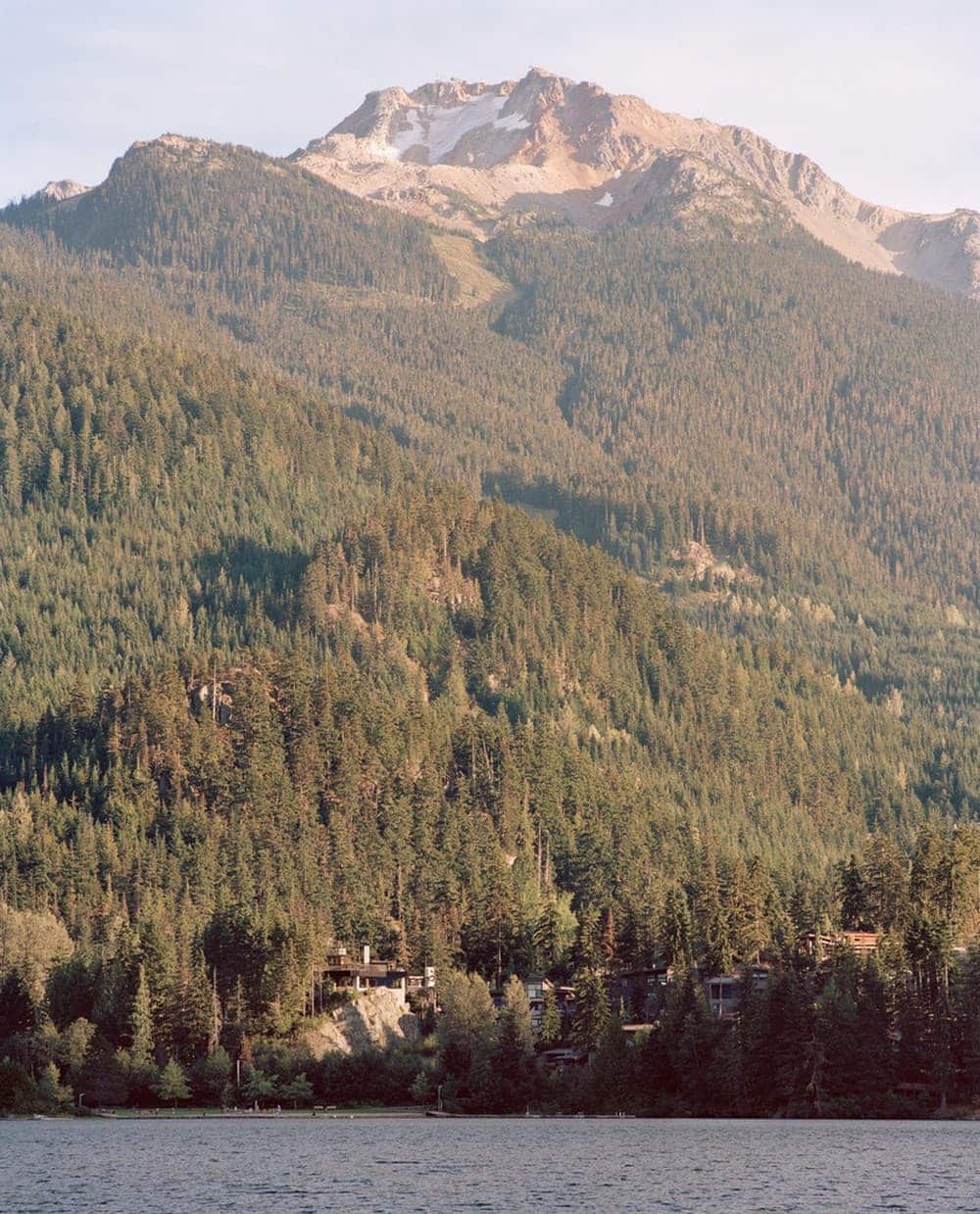My shopping cart
Your cart is currently empty.
Continue ShoppingGort Scott, a London-based architectural firm, designed The Rock House, a new private residence located in the Canadian mountain resort of Whistler. The house is integrated with the surrounding landscape and consists of a six-bedroom main house and a two-bedroom guest house that are connected by an external terrace. The design features concrete blades that emerge from the rocky outcrop, creating open-plan living spaces that are enclosed by a combination of dense concrete and a finely crafted timber structure above.
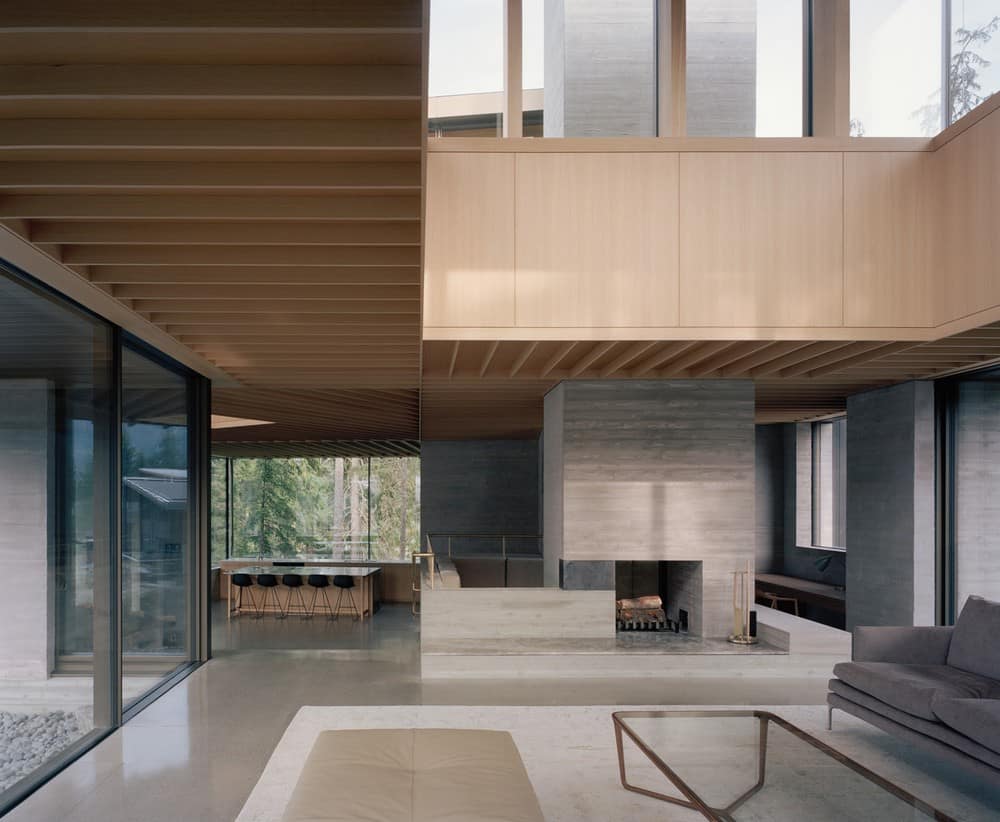
The design concept for this project is inspired by Frank Lloyd Wright's philosophy that a house should not sit on a hill, but rather be integrated into the natural landscape. The goal of the architecture was to accentuate the beauty of the site, highlighting its unique features and creating a harmonious relationship between the house and the hill. Rather than dominating the rocky terrain, the architecture serves to showcase it, drawing attention to its striking appearance and placing it at the forefront of the design. Every aspect of the building, from its exterior to its interior, was carefully crafted with the human experience in mind.
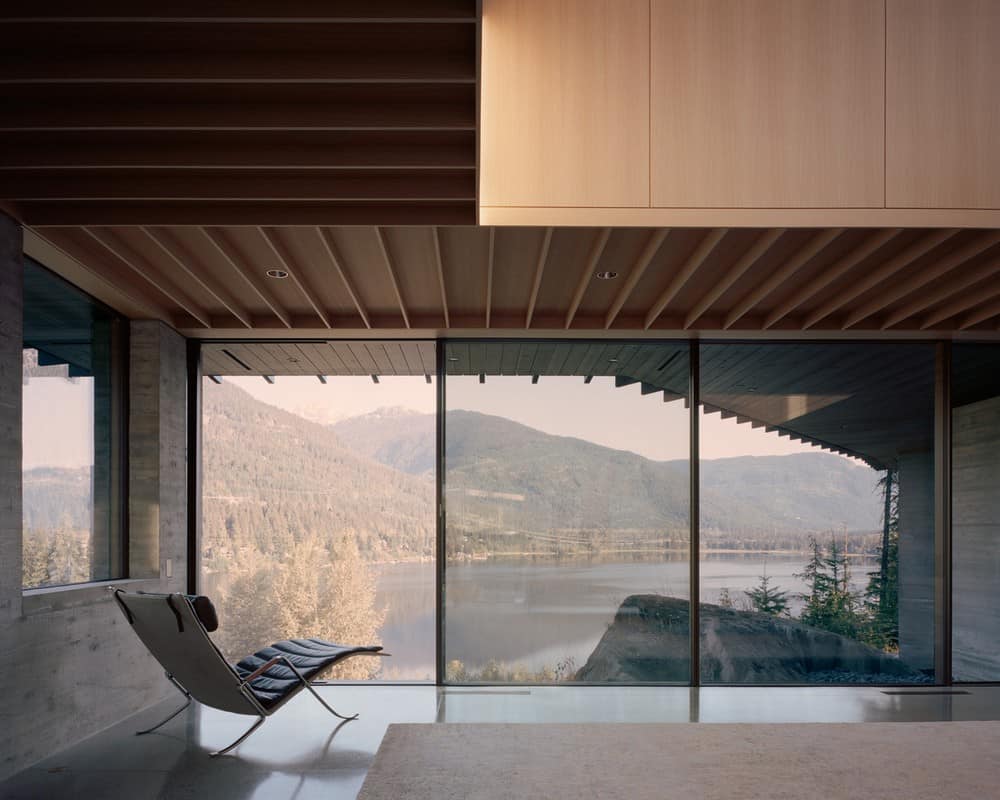
The journey through the building is designed to pay tribute to the original experience of navigating the undeveloped site towards the rocky summit. Upon entering the concrete lower levels, one is guided upwards through a series of interconnected spaces, with each distinct living area strategically positioned to prioritize privacy, stunning views, solar orientation, and topography. These "zones," which include a library, dining area, and kitchen, are subtly distinguished from the otherwise open-plan space through the use of varying materials and changes in levels. The refined material palette features polished and board-marked concrete surfaces, which create intricate patterns of light and shadow, evoking a range of sensory experiences. The journey culminates in a spacious living area at the peak of the rock, where glimpses of the surrounding trees give way to breathtaking panoramic views of Alta Lake.
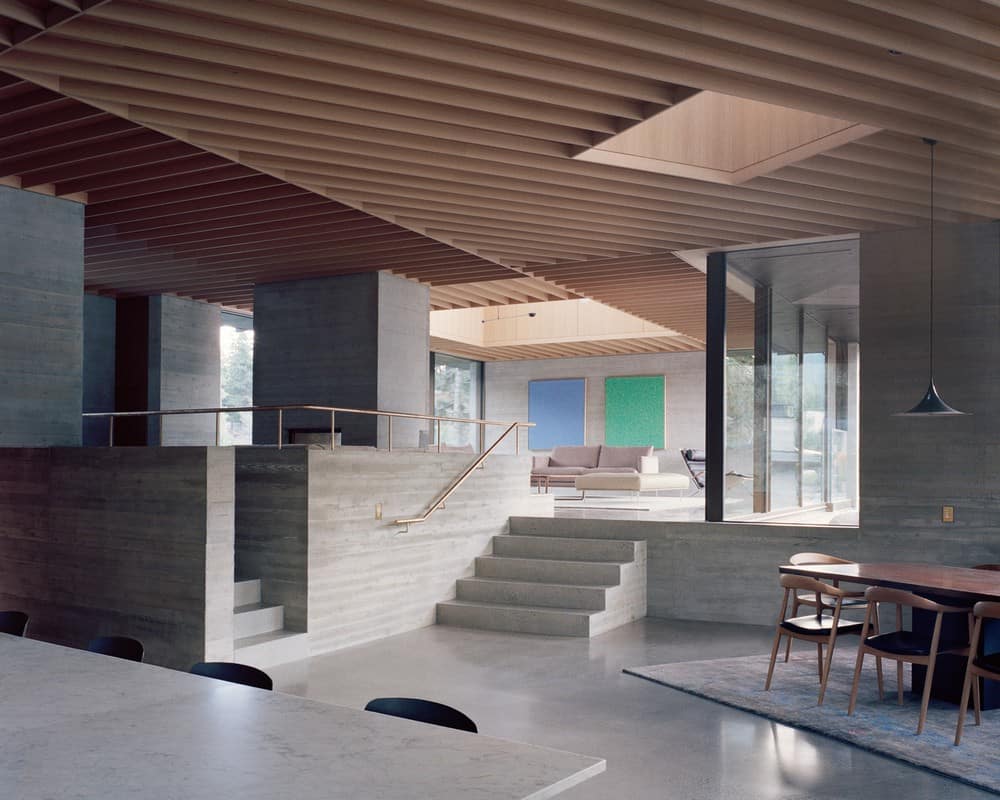
The client sought to express their individuality through architecture and organized an exclusive design competition to find a design that embodies various elements including peaceful power, privacy, appreciation for nature, human progress, and most importantly, a balance of opposing forces. The architects spent a week studying the site, taking into account its lighting, terrain, scenery, and weather patterns from dawn to dusk. This thorough comprehension of the site is reflected in the architecture, which blends opposing elements such as exposure and seclusion, as well as openness and confinement.
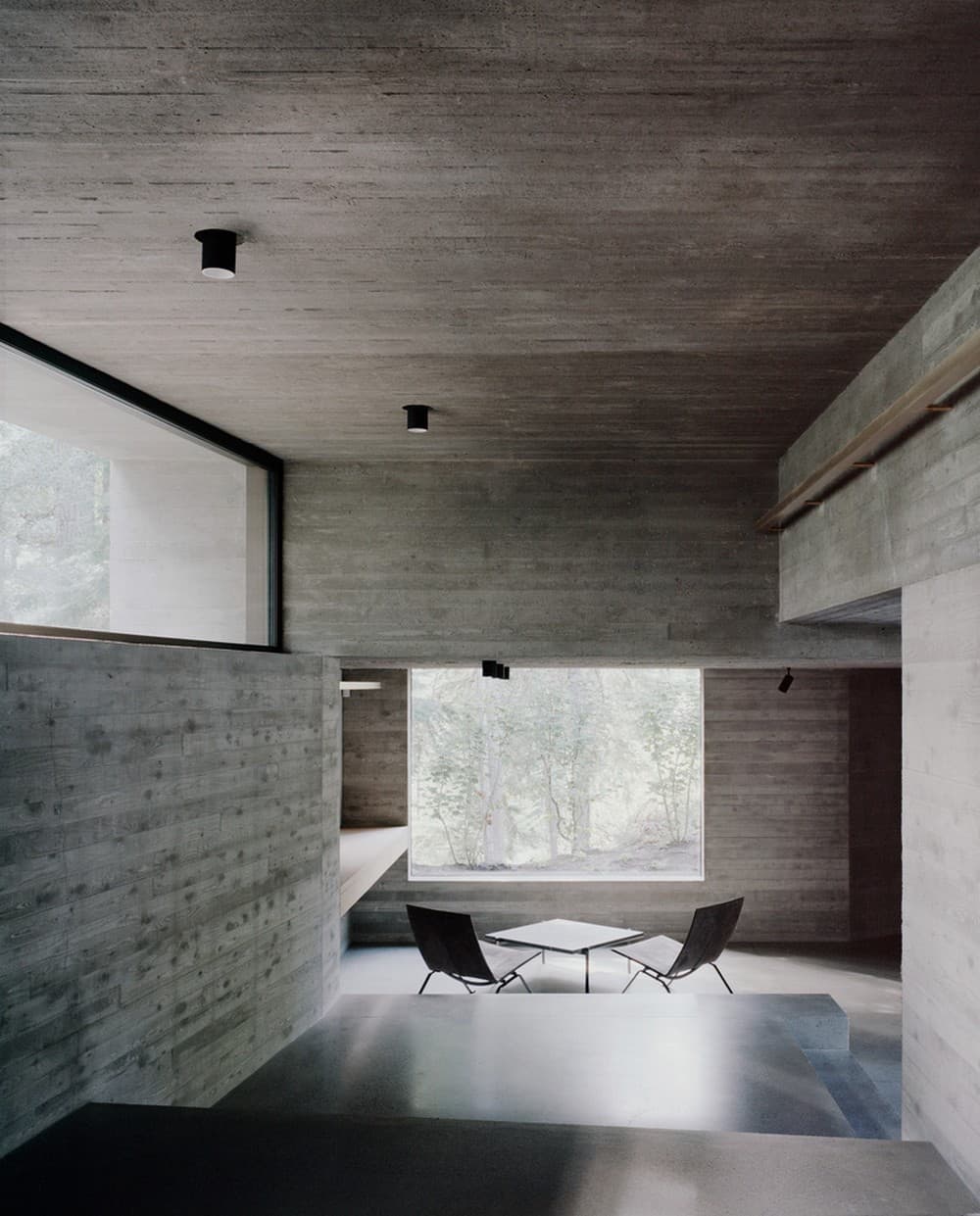
The concrete material seamlessly connects the exterior and interior surfaces, creating a harmonious relationship between the home and its surroundings. Inside, the use of polished timber, textiles, and fireplaces creates a cozy and intimate atmosphere. The locally-sourced Hemlock timber lining not only promotes sustainability but also pays homage to the Western Hemlock trees found on the property, allowing the natural landscape to become an integral part of the living space.
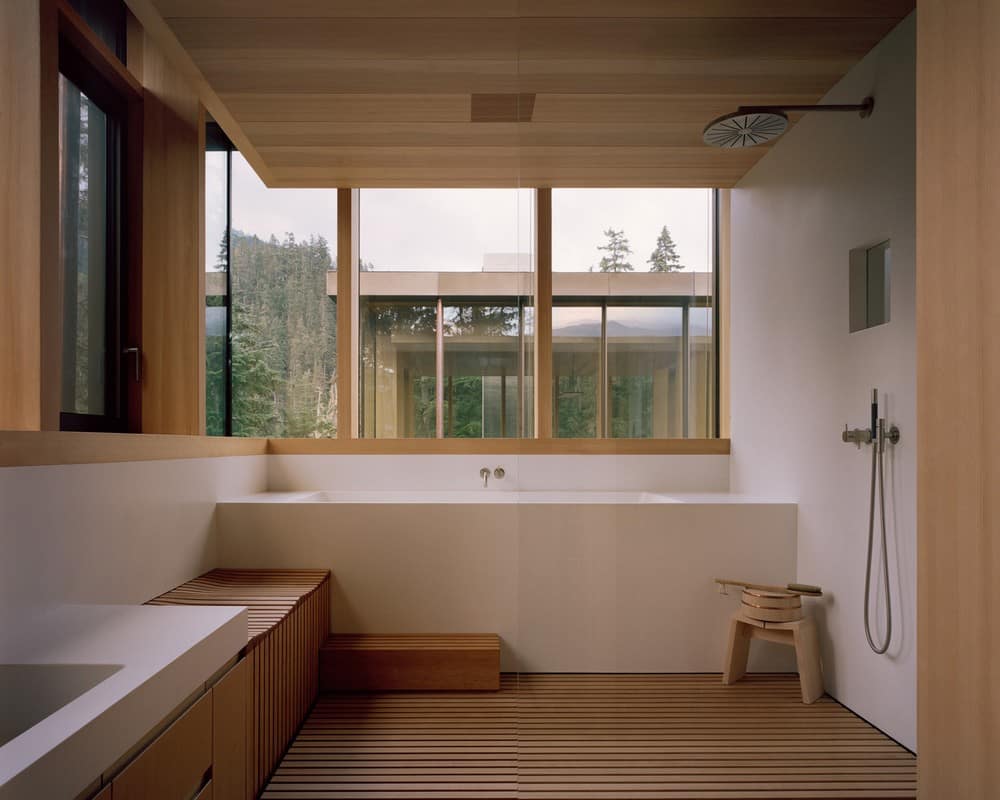
By implementing sustainable energy strategies and meticulous detailing, the Rock House exudes a serene atmosphere. The building envelope adheres to Passivhaus standards, while the upper levels utilize a prefabricated timber panel system for superior environmental performance and quality. The home's passive climate control strategies effectively address extreme weather conditions without compromising its design vision. From its integration with the surrounding landscape to the intricate joinery and bespoke fittings, the Rock House showcases an appreciation for material expression. Despite being a practical family home, the Rock House showcases innovative ways of connecting architecture, landscape, and individuality.
